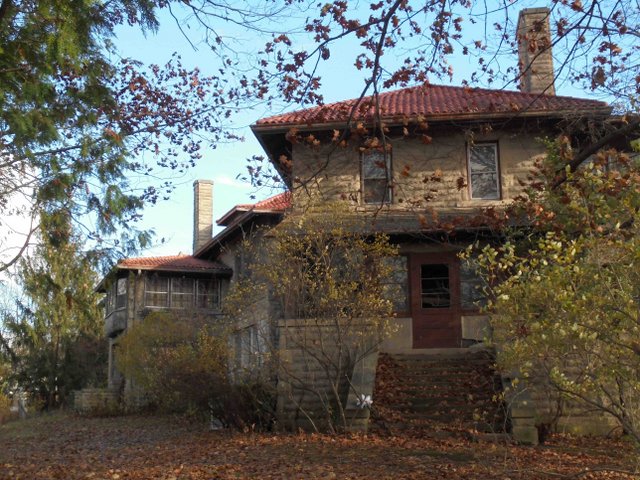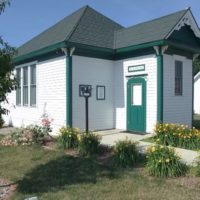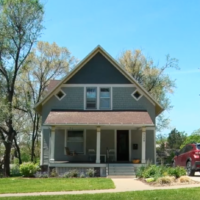Preservation Iowa’s 2017 Most Endangered Buildings: Mandalay Mansion, Cedar Falls (Black Hawk County)
1603 Mandalay Dr., Cedar Falls was built in what was the town of Cedar Heights. Cedar Heights was between Cedar Falls and Waterloo and was developed in the early 20th century by William Galloway. Many industrialists in the area and built their homes in Cedar Heights. The location had dense timberland, rolling hills, ravines, and bluffs. Along the north edge was the Cedar River that one would look down from the loess covered bluffs to see it meandering towards Waterloo. It also had an electric trolley that ran through the heart of Cedar Heights every 30 minutes and connected the town to Cedar Falls and the State Teachers College to the west, as well as connecting to Waterloo to the east. One industry in Waterloo was Litchfield Industries which used its influence to have a spire come off of the trolley line to its factory door.
Edgar C. Litchfield, vice president of the family owned agriculture equipment manufacturing business, built a home as a gift for his wife, Gertrude in Cedar Heights. This home built somewhere between 1920 and 1922 is now commonly known as the Mandalay Mansion.
The original 11 acres sits on a bluff overlooking a bend in the Cedar River with a view overseeing George Wyth state park today, as well as the edge of Bremer County in the distance. Adjacent to this property to the east is the town owned, Look Out Park with its own beautiful over look of the river and countryside. Today, with the selling off of lots over time, the site is not nearly that large.
The stone English Manor with Italian villa influence is over 4,200 square feet on the main floor as well as the basement and again on the second story. Some of the features of this 52 room, three winged mansion are rather significant and ahead of its time for this area at that period. They include; four fire places, an intercom system, 12 telephones, a dishwasher and a built-in vacuum system. A player pipe organ with its pipes concealed in the basement. The basement also had a single lane bowling alley, shooting gallery, walk-in safe and gymnasium.
The second story has the master bedroom, a bedroom for their adopted son Lyman, and two guest suites, all with sleeping porches, individual or shared bathrooms, as well as servants’ quarters above the kitchen.
Adjacent to the main house is a 2,000 square foot carriage house with a 70 foot long underground tunnel that connects the carriage house with its furnace to the main house. The grounds keeper originally lived in the carriage house.
While traveling to Panama to look for wood for their manufacturing company, the Litchfield’s ran into an architect named Earnest Mayo. He was hired for the job to design what we now know as the Mandalay Mansion. The current owner has copies of the blue prints today.
Times got hard for the Litchfield Company in the 1920s and even before the stock market crash of 1929, the company went broke with Schultz Manufacturing taking over. By 1927 E.C. Litchfield relocated his family to Rock Island, Illinois. In 1932 the Litchfield’s sold their home for $1,500 in back taxes and $9,000 to pay off creditors.
Russell Ferguson bought the place and called it Mandalay. Between 1932-1935 it became the Mandalay Club and Inn. Later it was sectioned off into 12 apartments.
On September 1, 1935 the town of Cedar Heights was merged with the town of Cedar Falls, with a 3 day celebration at the adjacent Look Out Park.
There is a connection to the agriculture history in this area through the Litchfield manufacturing company. The cornerstone to the Litchfield manufacturing company has been located and the dates of its founding in Webster City as well as the date of moving to Waterloo are inscribed on it.
In December 1977 a fire broke out in the basement and climbed all the way to the top floor of the main house. Though not a total loss, the fire and subsequent water heavily damaged the stately building. The present owner and his then wife bought the property in 1978. The rafters under the tile roof were replaced. Large sections of the tiles were replaced. One of the rental apartments at the far east end was saved, and another room on the second floor is being occupied by the owner. But the interior still stands today; very similar to what it was like in 1978 after the fire. The carriage house is still separated into apartments. The present owner is now ready to entertain offers or ideas to move this project forward.
Preservation Iowa’s Most Endangered Property program was started in 1995 and implemented to educate Iowans about the special buildings and historic sites that are slowly and gradually slipping away from us. In the past 20 years, Preservation Iowa has designated over 140 archaeological sites, churches, landscapes and a variety of other buildings.
The full list of Preservation Iowa’s 2017 Most Endangered Properties includes:
- Endangered: Red Bridge, Monroe
- Endangered: Mt. Moriah Missionary Baptist Church, Waterloo
- Endangered: Hampton Church of Christ, Hampton
- Endangered: Mandalay Mansion, Cedar Falls
- Endangered: Apollo School, Burlington
- Endangered: Exchange Block, Chariton
- Endangered: Stone Schoolhouse, Lansing
- Endangered: Wade & Donohoe Buildings, Cherokee
- Endangered: Iowa State Penitentiary (2nd year)









