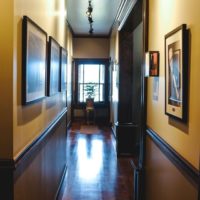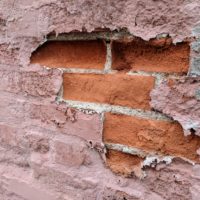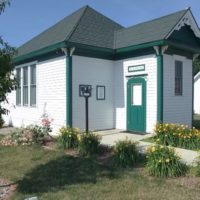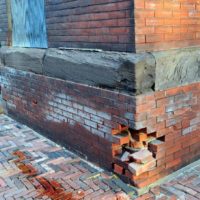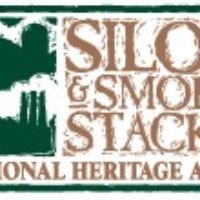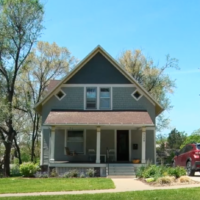Preservation at its Best 2017, Commercial Large: Globe Tire (Des Moines)
The Walnut Tire – Globe Publishing Building, originally home to the Walnut Tire & Battery Company and Globe Publishing Company, was constructed in late 1924 as a multi-tenant Auto Row sales and service building; a 1928 east addition doubled the footprint while providing a larger tenant space for the
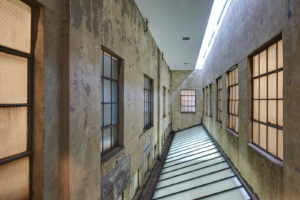
Preservation at its Best 2017, Commercial Large: Walnut Tire Globe Publishing Buildilng (Des Moines)
successful Walnut Tire & Battery Company. It is a rare surviving interwar multi-tenant Auto Row building with an unusually broad 133-foot façade and an unusual light well. As the historic circa-1928 photograph shows, the two-story rectangular two-part commercial block features a simplified and restrained Late Gothic Revival style façade that wraps the southeast and southwest corners, beyond which the building adapts a utilitarian industrial finish. The building’s dual uses—commercial and light industrial—are also reflected on its interior.
The architectural effort was to retain all historic window and garage door openings and re-establish historic window and garage door treatments. All modern infill windows and garage doors were removed and replaced with new recessed mahogany wood storefronts, pedestrian doors, and non-operable garage doors using the historic the 1928 photograph as or guide. Nearly all perimeter steel warehouse window frames were corroded (rusted), particularly at sills, with a medium degree of rust rot. All deteriorated industrial windows were replaced with new thermally-broken, aluminum-frame windows to replicate the original steel windows. All level two windows were replaced in effort to establish a uniform 1/1 wood double-hung window appearance as depicted in the 1928 photograph.
The building contains a level two light well located between the original 1925 building and the subsequent 1928 addition. The light well retains original features: light colored stucco walls to help reflect light, steel-framed windows of various sizes, and a level one metal and glass roof assembly. The architectural effort was to maintain the authenticity and atmospheric quality of this particular space by maintaining it in all aspects. A new roof and ceiling assembly with an asymmetrical linear clear-story light aperture was installed in place of existing shed roof thereby animating the space with eastern daylight.
The 1924 building housed three first-floor auto-related commercial tenants, and the 1928 addition was constructed on level one to house a single auto-related commercial tenant. Our goal for the interior was to the retain character-defining industrial features – concrete floors, masonry walls, soaring ceilings, and exposed structural steel and plaster wall surfaces. On west side, we created three commercial storefronts with partition walls following steel-column lines; adding restroom and rear egress door for each. On the east side, we retained the single commercial storefront and added restrooms and rear egress door. Behind all four retail spaces, we retained the historic garage bay openings for use as rear enclosed parking.
The original level two is divided between west and east halves, with the central staircase, light well, and rear hoist loading area positioned at roughly the center of the building. Retention of the character-defining features of these light-industrial spaces including restoring the front central staircase, light well, finished perimeter walls, exposed steel beams/columns and wood floors while necessarily subdividing these areas into six apartment units plus adding a rear vestibule, elevator, and second egress stair. A corridor serving all residential units was added that circumscribes the existing light well.
Preservation Iowa’s two most visible programs are Iowa’s Most Endangered and Preservation at Its Best. These two programs work well together because being listed as Most Endangered often times leads to awareness, a preservation effort, and a high-quality, award winning project.
The full list of Preservation Iowa’s 2017 Preservation at its Best award winners include:

