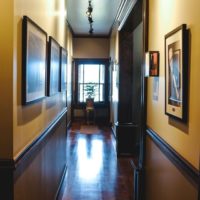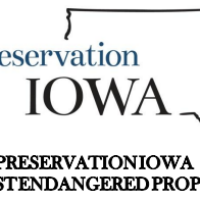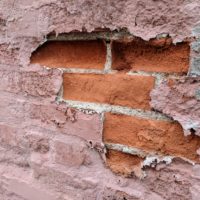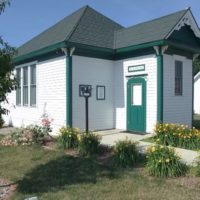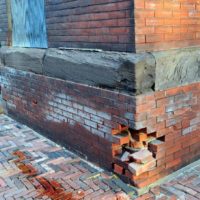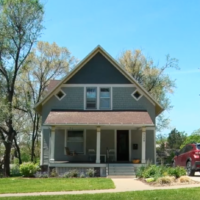Preservation at its Best 2018, Small/Medium Commercial: Pitt Carriage Building (Des Moines)
Built in 1909, the Pitt Carriage Co. Building, 212 E. Third Street, Des Moines, is located in the heart of the East Side Industrial, Warehousing, and Railroad Historic District. The Pitt Carriage Co. Building made a locally significant contribution to Des Moines history as a carriage factory building, which was
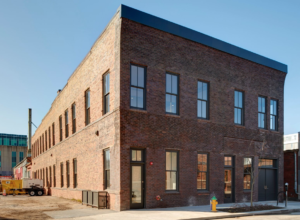
Pitt Carriage exterior, 2018 Preservation at Its Best
constructed and operated under the leadership of the only woman, Mabel Pitt, to lead a carriage company in the United States. Her unprecedented ownership/presidency of a carriage company earned local press and national trade journal coverage.
The facility served as carriage factory and warehouse through 1934 at which time it was repurposed as an ostrich hatchery until 1951. From 1951-1974, the facility served as warehouse for the Feed Specialties Company. The building has sat vacant since.
The first floor and second floor each contain 5,280 square feet of space. Just as on the exterior, the interior is unadorned. The structure consists of structural brick walls over a concrete floor, interior structural wood and steel columns, an array of steel I beams, wood girders and remnant wood flooring.
The architectural effort was to retain the historic building envelope as well as its original window and carriage door openings. All modern CMU window infill and garage doors were removed and replaced with new recessed mahogany wood storefronts, pedestrian doors, and non-operable carriage doors. New 2/2 wood double-hung windows were installed throughout with thermally-broken, wood-frame windows to replicate the original windows per photographic evidence sourced from the Des Moines Register and other vintage imagery from the area.
A new roof and ceiling assembly was installed in addition to level two flooring. Wood egress stairs were added on each end of the facility.
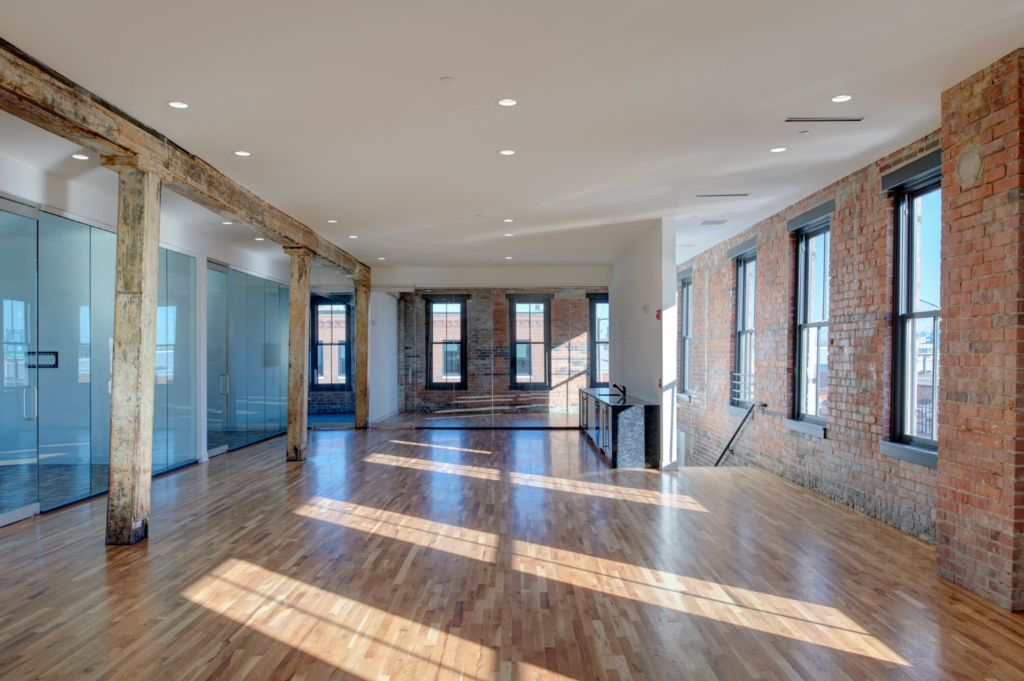
Pitt Carriage interior, 2018 Preservation at Its Best
The goal for the interior was to the retain character-defining industrial features – concrete floors, masonry walls, soaring ceilings, and exposed structural steel and plaster wall surfaces. The upper level was converted to a single entity office. The existing column line was left exposed and battered along which the new glazing system, offices, conference rooms and restrooms were located.
The entirety of the building has been rehabilitated to support mixed use tenancy for the coming century. All residential and commercial tenant spaces have been filled.
Project funding sources: $2,000,000 total project cost. Funding sources include State (SHPO) and Federal (NPS) Historic Tax Credits and the City of Des Moines Tax Increment Financing.
Preservation Iowa’s two most visible programs are Iowa’s Most Endangered and Preservation at Its Best. These two programs work well together because being listed as Most Endangered often times leads to awareness, a preservation effort, and a high-quality, award winning project.
The full list of Preservation Iowa’s 2018 Preservation at its Best award winners includes:

