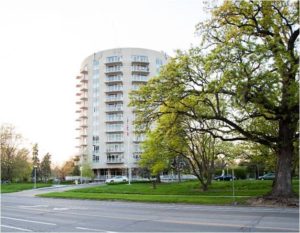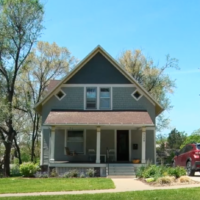
2015 Preservation at Its Best award winner in the Residential category
2015 Preservation at its Best, Residential: Plymouth Place
When it was built, the 1968 building design was unlike anything Des Moines had ever seen. The tall, concrete cylinder was inspired by the progressive philosophy of Le Corbusier and by the forms of Bertrand Goldberg’s Marina City. The Des Moines housing tower was also a function of site constraints: It was the mandate to protect the site and its mature trees that drove a tall building with a small footprint. The goal of the project was to provide a much-needed update without compromising its historic integrity. Replacement of non-historic fenestration was a major and highly impactful element of the rehabilitation.
The design team spent weeks analyzing the original drawings to ensure the windows were the best representation of the original as possible with the sight lines of the units matching the original. The grilles that once shielded air conditioning units are duplicated to ensure the building appears as it did on the day it opened. Historic bathroom tile, plaster finish, and decorative treatment in the main lobby and vestibule were retained, while new carpeting, kitchen flooring, a fresh interior palette for paint and upholstered furniture introduce a new-modern vibe while retaining all of the characteristics that mark it as a mid-20th century building. This building is a fantastic glimpse into the future of preservation.








