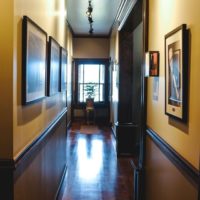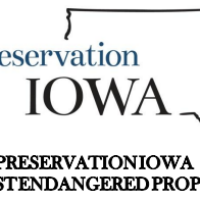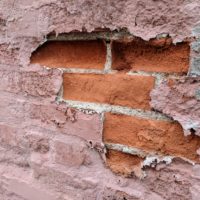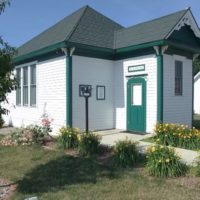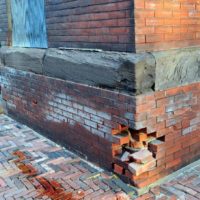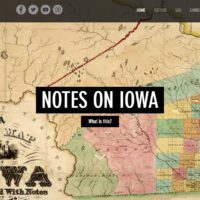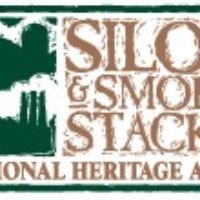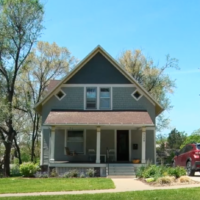Preservation at its Best 2017, Rural Preservation: Reverend John Todd House (Tabor)
While many other entities did important work on this preservation project, it was the Tabor Historical Society leadership team that solicited local funds, answered community members’ daily questions about the schedule, and continued to operate the museum through the years-long process of fundraising, planning, and implementing the project. They exemplify what a committed group of volunteers can accomplish.
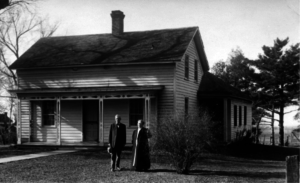
Reverend John Todd House Historic Photo, 2017 Preservation at Its Best
The City of Tabor’s population has remained fairly stable, with about 1000 residents, since the 1930s. The small size of the community means there is a relatively small group of volunteers for the historical society. Despite its size, the Tabor Historical Society is tenacious. Society leaders have tirelessly worked to preserve the property.
The Todd House, an early structure in southwest Iowa, was built as the residence for the Reverend John Todd family in 1853. Located in the town of Tabor, the Todd House is nationally significant for its connection to antislavery activities. Listed individually on the National Register of Historic Places in 1975, and as a contributing building in the Tabor Antislavery Historic District in 2007, this small house remains largely intact. Due to its strong and well-documented connections to the fight against slavery, it is included as a site in the National Park Service’s Network to Freedom program.
Tabor was a stronghold of antislavery activists. Freedom seekers were regularly sheltered by the Todd family and other households in the community. The Reverend John Todd was one of the town’s founders and a friend and supporter of John Brown. To assist Brown, Reverend Todd’s cellar was filled with boxes of clothing, ammunition, muskets, sabers, and rifles. A cannon was stored in his haymow and another in his wagon shed.
The Todd House is a small building, with an area totaling perhaps 900 square feet. The original house, 1 ½ stories, was built in 1853. A one-story ell was added to the back of the house in 1868. Repairs and some small additions—a front porch along the east façade and a bay window on the south elevation—were constructed in 1890. In addition, the ell at the rear was lengthened about eight feet.
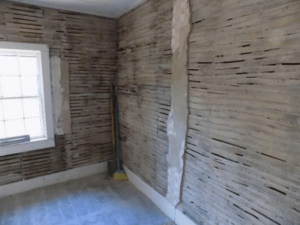
Reverend John Todd House plaster repair in progress
Not surprisingly, given its early construction date, the Todd House was built of native lumber. The framing included oak-hewn timbers; the sashes and doors were of black walnut; and the original siding was of cottonwood. As part of the 1890 renovation, new exterior siding, made of pine, was installed.
Reverend John Todd died in 1894. The house continued to be occupied by Todd family members for another 30 some years, but passed out of the family’s ownership in the 1920s. New owners continued its use as a residence, adding a small bathroom on the main floor. No other significant changes were made in the ensuing years. The house was offered for sale in the 1960s. Recognizing the importance of the property, former U.S. Congressman Otha Wearin purchased the Todd House. In 1967, he sold the house at cost to the newly-established Tabor Historical Society. The property has been operated as a house museum since acquisition.
In winter 2010, members of the Tabor Historical Society board requested that the State Historic Preservation Office assess the condition of the house as there was continuing deterioration of the 1890 bedroom addition. Knowing the national significance of the property and the rural nature of the community, representatives from a number of organizations including the National Park Service, Golden Hills RC&D and a local historical architect stepped forward to provide planning assistance regarding the treatment of the foundation and other issues. The group that met included a museum registrar, historical architects, architectural historians, archaeologists, and grant writers and administrators, as well as the local experts on the Todd House.
At that meeting, the group determined that the first priority was the completion of a Historic Structure Report, so that any future preservation effort would be well thought out and meet the Secretary of the Interior’s Standards for Historic Preservation. Funding was secured and a contract for the development of the Historic Structure Report issued. The Historic Structure Report was completed in January 2013.
The Historic Structure Report divides the work on the Todd House into five phases, prioritized by need. The first phase included:
- stabilizing the foundation under the northwest portion of the house,
- restoring the side (north) porch, and
- rebuilding the front (east) porch.
There was urgency to this first phase of the work, as the northwest foundation had sunk more than 5 inches, causing the walls to fail. The north porch was inaccessible due to the deterioration of the porch foundation. The front porch was sagging and becoming unsafe, limiting public access to this important house museum.
The floor boards, porch foundation and joists were showing evidence of rot or potential insect damage. In addition, the porch roof was starting to pull away from the rest of the house.
Soon after the completion of the Historic Structure Report, the Jeffris Family Foundation invited the Tabor Historical Society to apply for a challenge grant to complete the first phase of structural preservation of the house.
Despite the urgent need for the work and the generous offer from the Jeffris Foundation, there was significant fundraising still to be done before any construction work could begin.
The Golden Hills RC&D stepped forward to assist the Tabor Historical Society with securing and administering grants. In addition to the Jeffris Family Foundation, support was received from the Iowa West Foundation, the State Historical Society’s Historical Resources Development Program, the City of Tabor, the Fremont County Community Foundation, the Fremont County Board of Supervisors, the Peter Kiewit Foundation, the Fremont County Tourism Board, local businesses, and numerous individuals from throughout the region.
By July 2015, the Tabor Historical Society had fully secured the matching funds for the Jeffris Family Foundation Challenge Grant. The project architect was engaged in August 2015 and construction bidding proceeded in July 2016. Construction began in September 2016 and was completed in November 2016. Tabor Historical Society volunteers completed final painting in spring 2017.
Excavation of the north foundation and the front porch was completed under archaeological supervision. New concrete footings were poured and the north wall of the house was temporarily supported by shoring. Soon after, the project team identified insect-related floor timber deterioration that was worse than anticipated. The structural engineering consultant was able to quickly visit the site and prepare sketches for additional structural work to address this condition.
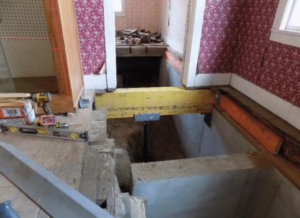
Reverend John Todd House foundation repair
The front porch was dismantled and supported to allow reconstruction and reproduction of the structure. Interior floor boards from the 1868 addition were removed and documented to allow repair. Pinnacle Construction of Glenwood, Iowa was the contractor for the project, with The Franks Design Group of Glenwood, Iowa serving as the architect. Golden Hills RC&D provided project coordination and grant administration on behalf of the Tabor Historical Society.
In late October 2016, with the new foundation complete and floor structure re-established, it was determined that the existing wall plaster in the north facing rooms lacked adequate integrity to be patched after the foundation was adjusted and repaired. After consultation with appropriate parties, the decision was made to remove and replace the affected wall plaster. This work, and the balance of the construction work was accomplished in November 2016. Additional painting of the floor, interior plastered walls and exterior porch was completed by the Tabor Historical Society volunteers in spring 2017.
Additional phases of work at the Todd House are proposed for future years, pending financial support. These future planned phases directly correlate to priority work identified in the Historic Structure Report. With the Phase 1 work completed, the Reverend John Todd House can resume its place as an important historic site, providing a preserved, safe and accessible venue to celebrate its important place in history.
Preservation Iowa’s two most visible programs are Iowa’s Most Endangered and Preservation at Its Best. These two programs work well together because being listed as Most Endangered often times leads to awareness, a preservation effort, and a high-quality, award winning project.
The full list of Preservation Iowa’s 2017 Preservation at its Best award winners include:

