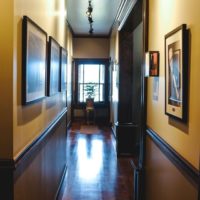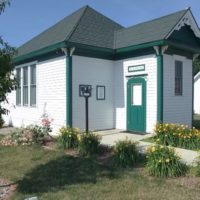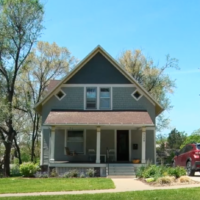Find your Preservation Story – Glossary Guide to Architectural Interiors and Exteriors
Definitions compliments of the State Historical Society of Iowa’s Prairie Voices Curriculum
Acanthus: A common plant of the Mediterranean, whose leaves, stylized, form the characteristic decoration of capitals of Corinthian and Composite orders. In scroll form it appears on friezes, panels, etc.
- Section 1: Preservation Curriculum for Teachers
- Section 2.1: Learning Objectives
- Section 2.2: Lesson Plans
- Section 3: 101 Ideas for Preservation Education
- Section 4.1: Archive Guide
- Section 4.2 – Glossary of Architecture Terms
- Section 4.3: Glossary of Preservation Terms
- Section 4.4: Research Guide
- Section 4.5: Letters to Parents and Admins
- Section 5.1: Print and Online Resources
- Section 5.2: People in Preservation
Baluster: A spindle or post supporting the railing of a balustrade. Balusters can be turned or sawn.
Balustrade: An entire railing system with top rail and balusters.
Bargeboard: The decorative board attached to the projecting portion of a gable roof; the same as a vergeboard. During the late part of the 19th century, bargeboards were frequently extremely ornate.
Bay: An element that protrudes from the facade, usually defined by windows. A bay window rises from the ground one or more storeys.
Board and Batten: Vertical siding composed of wide boards that do not overlap, and narrow strips or battens, nailed over the spaces between the boards.
Bracket: A projection from the face of the building to support a cornice or ornamental feature. Sawn wood brackets were an important decorative feature in many Victorian house styles.
Columns: Part of the Classical Order in the architecture of ancient Greece and Rome. Comprised of the base, column, capital and entablature. The proportions for each and every element was spelled out based on the diameter of the column. Example types include Composite, Tuscan, Corinthian, and Doric.
Corbel: A bracket or block projecting from the face of a wall that generally supports a cornice, beam or arch. “Corbelling out” refers to the building of one or more course of masonry out from the face of a wall to support timbers or a chimney.
Cornice: In Classical architecture, the upper, projecting section of an entablature; also the projecting ornamental moulding along the top of a building or wall.
Cresting: A line of ornament finishing a roof. Victorian houses (especially the Second Empire and Eastlake styles) often feature a small cast iron railing with decorative points on roofs and balconies.
Cupola: A small dome or similar structure on a roof. In the 19th-century Italian villa style house, a square-shaped, windowed cupola was used from which to enjoy the view and was called a belvedere. Also called a lantern.
Dormer: A vertically set window on a sloping roof; also, the roofed structure housing such a window. (See “Cresting”)
Eaves: The projecting overhang at the lower edge of a roof.
Fanlight: Semi-circular window over a door or window with radiating bars or tracery in the form of an open fan.
Gable: The triangular part of an exterior wall created by the angle of a pitched roof.
Gazebo: An outdoor pavilion or summer house popular for lawns and gardens of rural houses in the Victorian era.
Half-timbered: Descriptive of 16th- and 17th-century houses built with timber framing with the spaces filled in with plaster or masonry. This style of building was imitated in the 19th and early 20th centuries with the Tudor Revival.
Keystone: The central stone of an arch.
Lancet Window: A narrow window with a sharp pointed arch; it was a feature of the Gothic Revival house.
Lattice: Open work produced by interlacing of laths or other thing strips used as screening, especially in the base of a porch.
Leaded Glass Window: A window composed of pieces of glass that are held in place with lead strips; the glass can be clear, colored or stained. Leaded glass windows are often called “stained glass windows.”
Lintel: The piece of timber or stone that covers an opening and supports the weight above it.
Mansard: The classic mansard roof has steep sides broken by dormer windows. Named after the French architect, Francois Mansart, the mansard roof was a prominent feature of the Second Empire Style in the mid-19th century.
Modillion: An ornamental horizontal block or bracket placed under the overhang of the cornice.
Mullions: The strips inside the sash that divide a multi-paned window. Also called “muntins.”
Oriel Window: A bay window that projects from the wall of an upper story and is carried on brackets, corbels, or a cantilever. The oriel window is often confused with the bay window. The difference is that a bay starts at the ground while the oriel begins above the first story.
Palladian Window: A window composed of a main window having an arched head and on each side a long, narrow window with a square head. Also called a Venetian window.
Pediment: A wide, low pitched gable surmounting the facade of a building in a classical style; also any similar triangular crowning element used over doors, windows and niches, usually triangular but may be curved.
Pendant: A hanging ornament, on roofs and ceilings, used extensively as a decorative feature in Gothic Revival architecture.
Pilaster: A shallow pier attached to a wall; commonly used around doors and windows. Pilasters are often decorated to resemble classical columns and are generally fluted (with grooves and channels) or reeded (the opposite of fluted; a series of convexities like a bundle of reeds.)
Portico: A porch, entrance way, or walk consisting of a roof supported by columns.
Queen Anne Window: The Queen Anne style house, popular in the last quarter of the 19th century, revived many features from the 18th century. One was the small glass window pane, but arranged in a different form and usually only on the upper sash.
Quoin: The stones or bricks which form the corner of a building, often distinguished decoratively from the adjacent masonry.
Revival Architecture: During the 19th century many historic styles from preceding centuries came into fashion.
- The first significant revival came in the early part of the century with the Greek Style. As happened with the later Revival styles, the Greek Revival began with public buildings. They were in almost exact imitation of the ancient Greek temples. Thousands of domestic versions followed, incorporating some of the prominent features of this historic style. This style had a very long period of revival–1820 to 1860. There was an emphasis on columns and pilasters, from a small portico to the elaborate Southern version, as well as use of the triangular pediment.
- Popular from 1835 to 1860, Gothic style was used for churches, civic buildings and houses–from small wooden cottages to stone houses. Sharply pointed gables, lancet windows, and wooden bargeboards with Gothic motifs were all used to give a picturesque, medieval appearance.
- Originally inspired by the anonymous farmhouse architecture of the Italian countryside, Italian Villa Style was popular from 1845 to 1885. Features are: an asymmetrical arrangement of square shapes and lines, flat or low pitched roofs, heavy cornices with brackets and often a tower or belvedere.
- The most popular style of all, the Tudor Revival continues today. Drawn from the 1500s Tudor period in England, its most prominent feature is half-timbering and often includes medieval windows and large chimneys. It was in great vogue in the late 1800s. Also called the Elizabethan style.
- Popular from 1870-1900, Romanesque recalled the massive effect of stone buildings in the period before medieval Gothic. Houses in this style were stone or shingle, large and low, with many rounded windows and round arches. Chimneys were squat to keep the low, solid shape.
- The sparing use of classical decoration in architecture and furniture during the reign of Queen Anne (first decade of the 1770s) was the inspiration for this revival. Popular from 1875-1900, it actually was a conglomeration of Colonial features, medieval towers and windows, and large porches, arranged in an asymmetrical composition. Queen Anne houses have a great variety of shapes and textures as well as a wealth of ornament.
- Interest in America’s 18th-century heritage was revived by the Centennial Exhibition of 1876. From 1890 to 1920 a great many houses were built that echoed the styles of the early English, Dutch and Spanish settlers. Some houses were built as exact replicas of the Georgian Manor house or the Federal style, while most were, in size and shape, built in the earlier Victorian form with Colonial details (Palladian windows, columned porticoes, classical pediments, etc.)
Sawn Wood Ornament: Ornamental woodwork popular in the Victorian era for term on porches, eaves, fences. Often called gingerbread, scrollwork, and fretwork.
Soffit: The underside of any subordinate member of a building, such as the under surface of an arch, cornice, eave, beam, or stairway.
Stained Glass Window: A window with a painted scene or words on the glass that is then fired onto the glass. Windows with just colored glass are often called stained glass, but a true stained glass window is more the product of the art of the painter than the glazier.
Swag: A festive decoration of semi-loops with loose ends, similar to a swag of fabric. They are also called festoons, and when composed of flowers, called garlands. Swags in stone, wood, or stamped metal were popular ornaments for the Queen Anne and Colonial Revival houses.
Tracery: Delicate ornamental work consisting of interlacing lines, the intersecting lines, the intersecting of ribs and bars as in rose windows and the upper part of Gothic windows.
Transom Window: Any small window over a door or another window, often containing stained or leaded glass.
Verandah: A roofed open gallery or porch. The verandah was an important feature of the romantic, picturesque styles of A.J. Downing in the mid-19th century—the Italianate, Gothic Revival, and Bracketed cottage. It remained a popular feature of American architecture throughout the 19th and early 20th century.
Victorian: Term used to cover all the various kinds of houses and public buildings built during the reign of Queen Victoria—1837 to 1901. Although “Edwardian” is used in England to describe buildings in the first decades of the 20th century, here in America they are generally known as “turn-of-the-century.” the styles popular in the latter part of the 19th century—Queen Anne, Colonial Revival, Stick and Shingle–continued to be built right up until the First World War.
Wheel Window: Round windows with mullions radiating from the center, as in the spokes of a wheel. Also called Catherine-wheel. Those with tracery are generally known as Rose Windows, while the round window without every tracery or mullions is known as an ‘oculus” or “oeil-de-boef”—Bull’s Eye Window.
Widow’s Walk: A narrow platform on a roof, usually within a wooden balustrade. It was originally a feature of the early New England house with a view of the early New England house with a view of the sea. Today it is often used to denote any small roof top with a balustrade or a cresting.
This project was supported in part by the State Historical Society of Iowa, Historical Resource Development Program.








